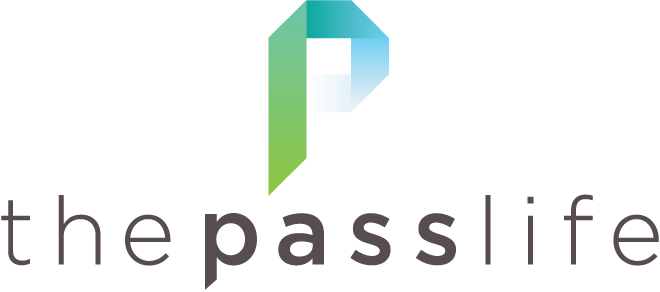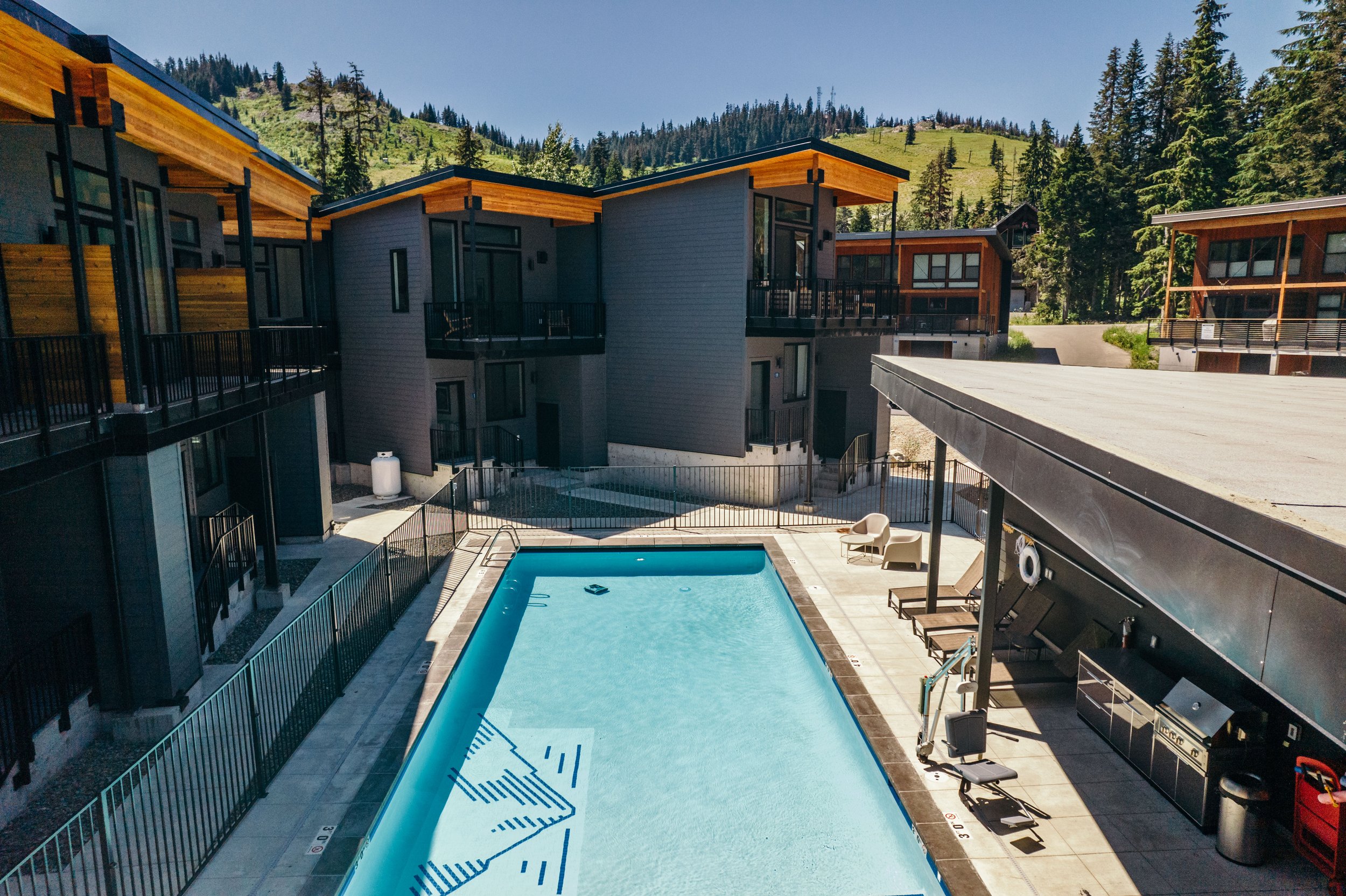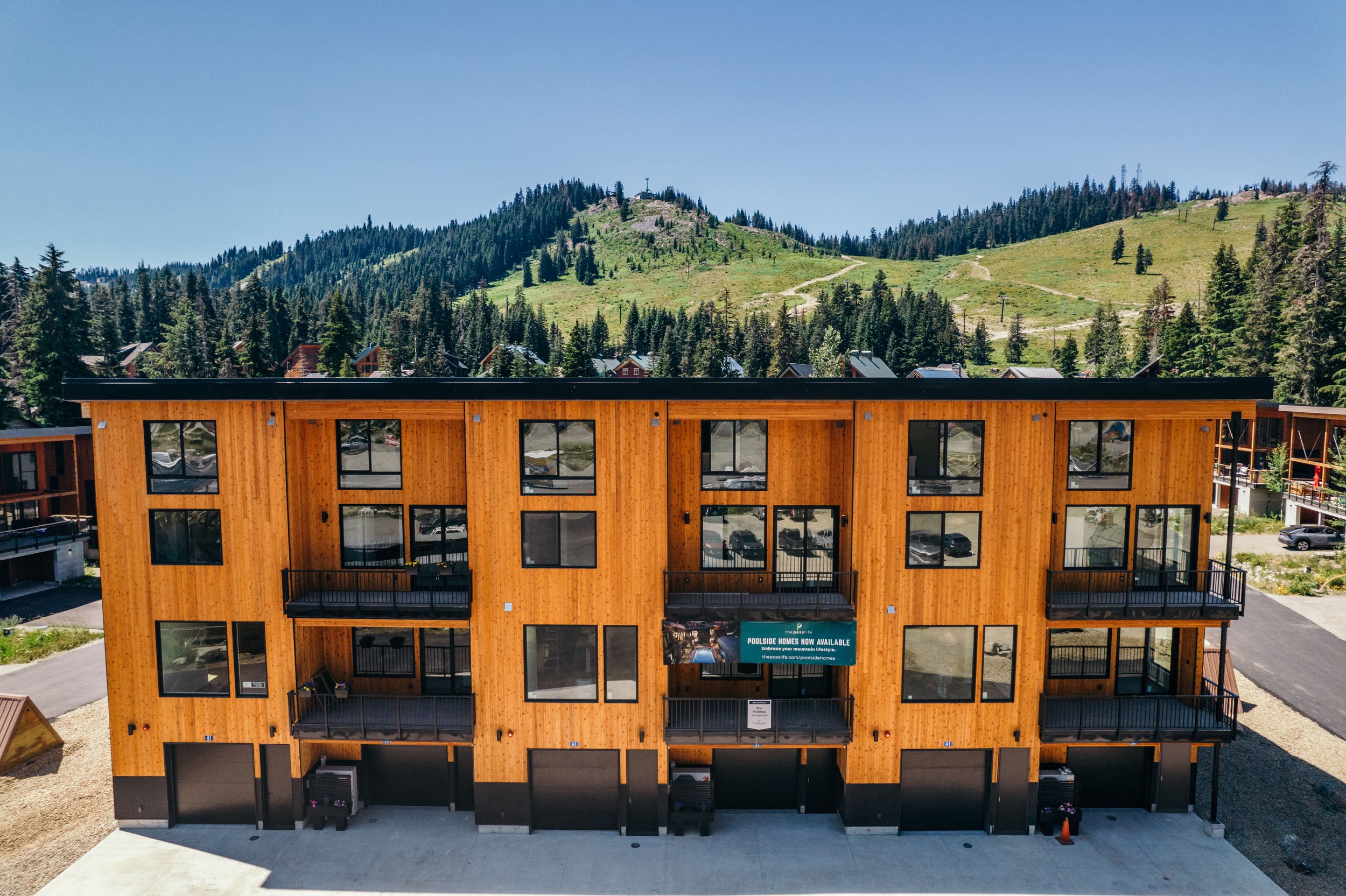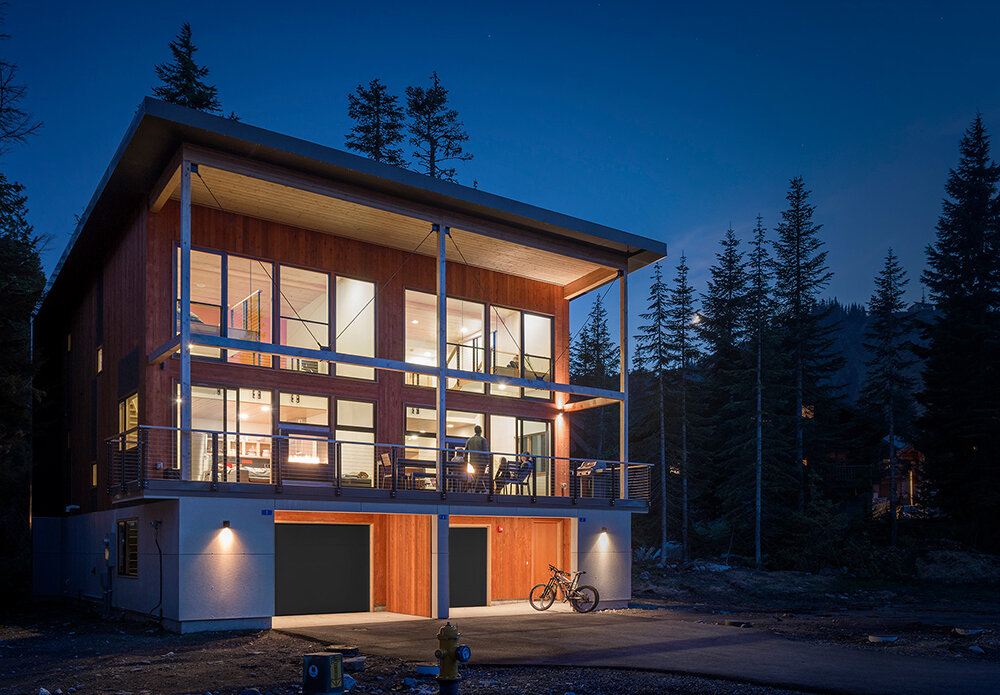ENABLING THE MOUNTAIN LIFESTYLE
We strive to develop homes that are a trailhead for the outdoor driven. Dwellings that are a refuge for the urban native. Gathering spaces for the extended family and backdrops for kids to play and grow. From locations that offer out-the-door access to year-round recreation and floor plans that encourage actual living, to details and finishes that make you smile and feel right at home.
Pass Life
Workspace
Co-working for the adventure minded. Now Open!

Current Builds
We’re working with our development team, evolution Projects, to bring amazing real estate opportunities to Snoqualmie Pass. Check out what we’re currently working on!
Poolside Mountain retreat - townhomes
Welcome to your poolside mountain retreat! One of the last new homes steps away from the slopes. Out-the-door access to year-round recreation. Large, open concept kitchen, tons of natural light, and mountain views.
Poolside Mountain retreat - rowhomes
Year-round heated pool & shared BBQ area, firepit, EV chargers & pool house community room. Walk to Commonwealth, Dru Bru, Laconia Market, evo. Join the community! Park your car & embrace your mountain lifestyle just an hour from Seattle.
Dreaming of living
The Pass Life?
Contact our real estate team, for more information about upcoming opportunities
Rob Frischolz, Exclusive Real Estate Broker
email: RobF@windermere.com
phone: (206)499-5900

Past Builds: Explore our previous projects
Together with our development team at evolution Projects, we’ve built some incredible places here in the mountains.
Cascade 260
This light-filled modern home offers beautiful, wooded views, and year-round outdoor access. Bold architecture and design combined with customer details throughout.
Scandinavian Modern
Custom architecture by Stephenson Design Collective and unique prefab construction by Build House. This 2,029 sq ft home feature plywood and high end finishes throughout while maintaining energy efficient and sustainable design.
A-Frame
We partnered with Seattle based architect, Citizen Design and pre-fab construction team Build House to bring the ultimate mountain cabin to life. Nestled among the evergreens and filled with light, this cozy retreat feels like home away from home.
Guye Peak
Luxurious mountain home with beautiful finishes throughout, including, knotty alder doors, artisan handmade lights, black slate/marble countertops, and indoor/outdoor firepace. Steps away from the slopes, with breathtaking views of Guye Peak.
Innsbruck
This home was designed to accommodate many different types of families coming to the mountains. Families with kids will love the unique loft and play space, as well as the expansive mudroom. Others will enjoy the ability to have guests in the downstairs living area.
The Lofts
The first Pass Life homes built by evolution Projects and located in the center of the Snoqualmie Pass community, this neighborhood of modern townhomes features open floorplans, great views, and easy living walkable to the ski area, Commonwealth restaurant, and Dru Bru Brewery,










